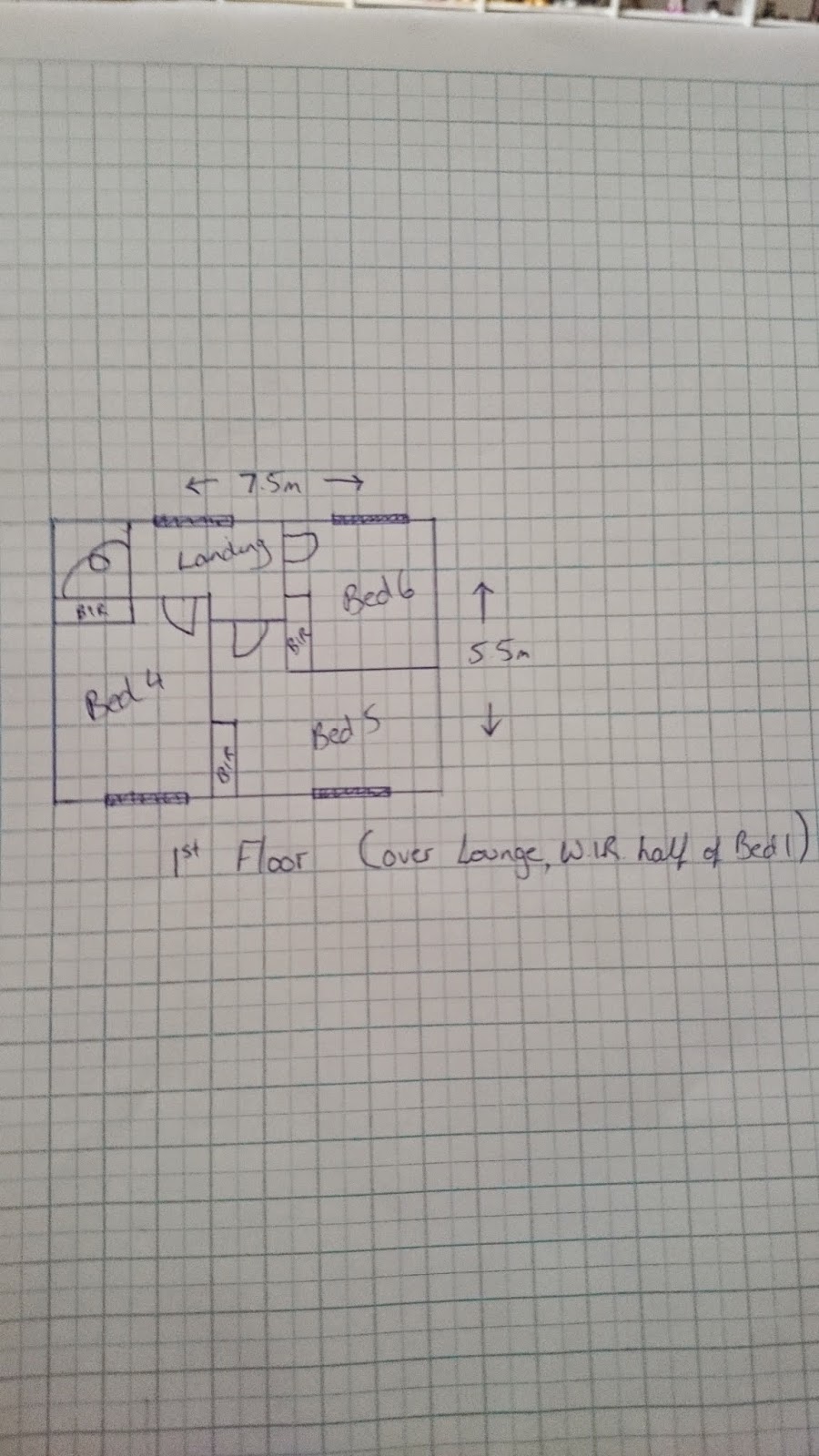We had the draftsman come visit us a couple of weeks ago. He ran through a lot of the process with us which was great and gave us a rough estimate (which was several thousand cheaper than the other two places we'd talked to so YAY). I gave him an idea of what we wanted but have since changed it a bit (of course) because I realised I had estimated the size wrong and that it was too big for the block. Here regulations state any undercover areas can only make up 50% of the total land size including verandahs, sheds etc. So now the plan is to extend a bit out the back and then have 3 bedrooms upstairs. We will add the Lounge, WIR and Bed 1 on the ground floor. The upstairs will be above the new extension so that we don't have to worry about doing any extra structural work to the existing house to make it strong enough. The three eldest children will go upstairs and Bed 3 (which is currently our room) will likely become a Playroom. That weird spring in the corner is just how I draw spiral stairs :P
 |
| Ground Floor |
 |
| First Floor |
Also I received the cot and we have already set it up. it's in our room at the moment and there's not a lot of room. I am totally in love with the cot though still. Glad it was just as nice in real life: